Home » HEALTHCARE FURNITURE » Patient & Resident Room
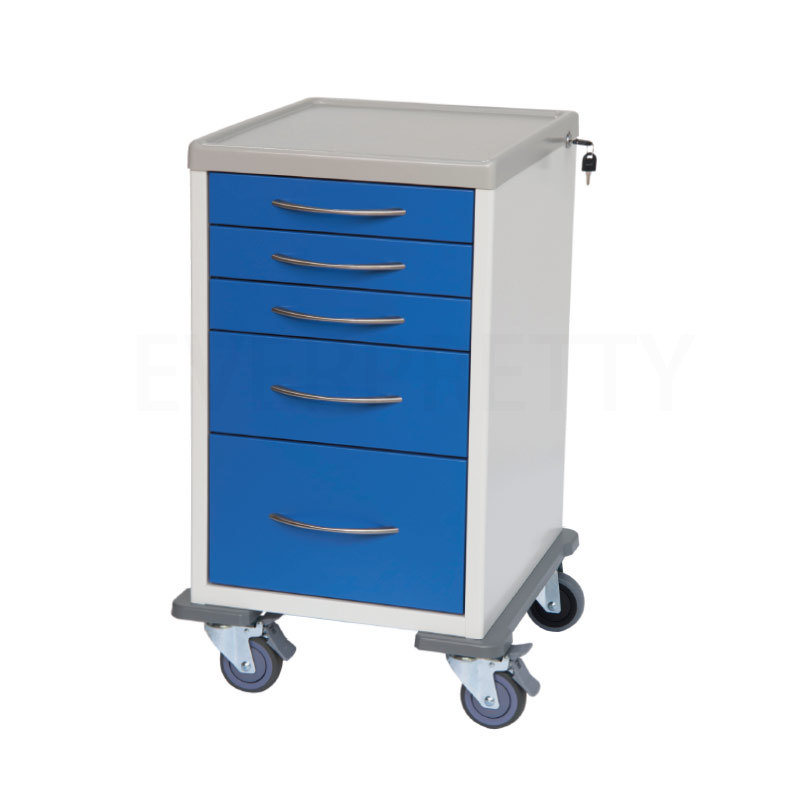
when you just want simplicity and don't need any more accessories. Because there is no push handle or accessory rail in its simple design, the product has a low price without sacrificing quality. This trolley is ideal for use in hospitals because it has a molded worktop with slightly raised edges and smooth metal sides that are easy to clean.
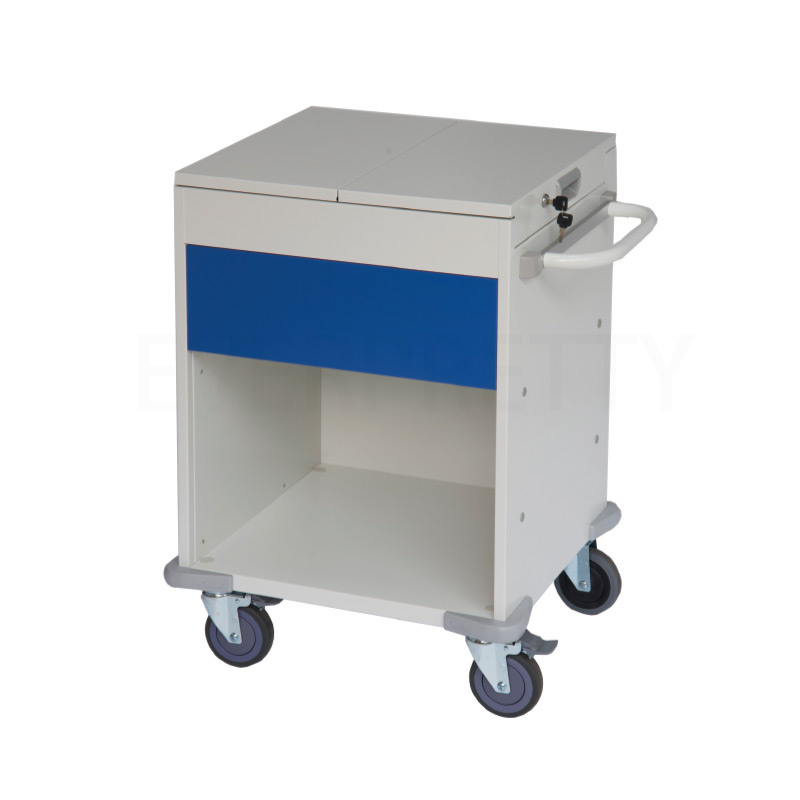
The safe and simple transportation of medical files is made possible by our medical notes trolley. There are two sizes of the small medical trolley so that it can fit in any available space; There is a wider version with more space and a narrower version. The trolleys come with four 125mm castors, two of which are braked, and a sliding top for a larger work surface.
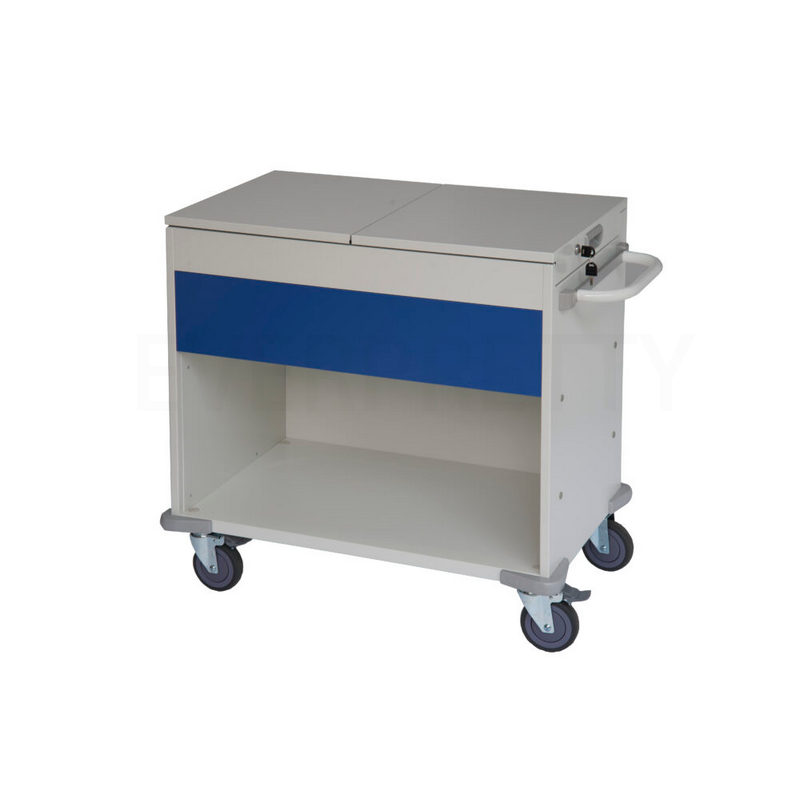
The safe and simple transportation of medical files is made possible by our medical notes trolley. This model of the medical trolley, which is lockable, can increase confidence that private and important documents are only seen by specific individuals. The trolley is available in two sizes to meet the needs of any space: a version that is narrower and a version that is wider and has more space. The trolley comes with four 125mm castors, two of which are braked, and a sliding top that serves as a work surface.
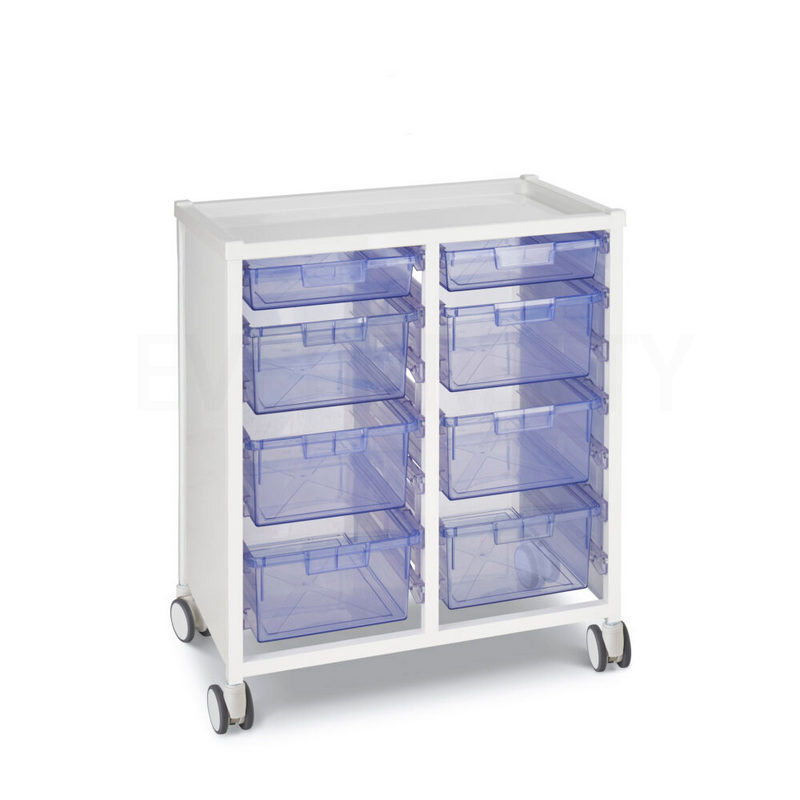
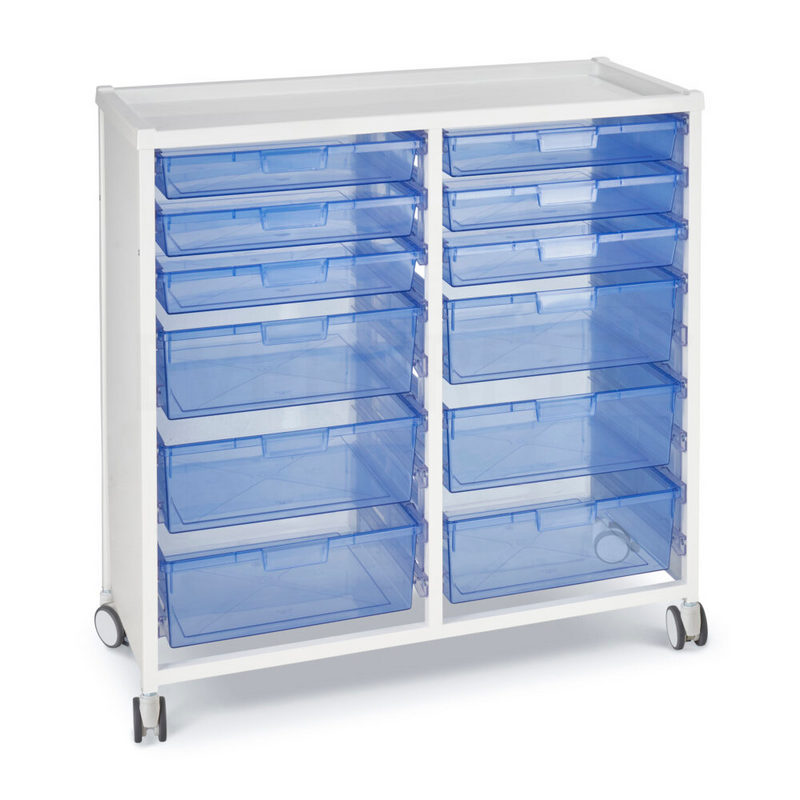
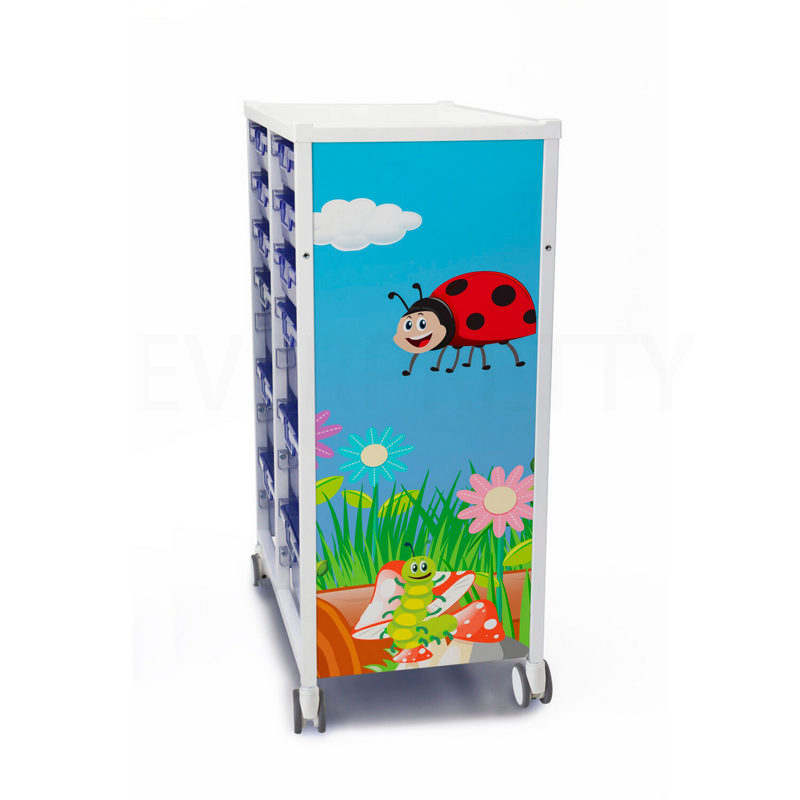
The Clini-Cart® Open sticker sets are intended for use in theatres, wards, and an extensive variety of emergency clinic pediatric conditions. Any of our Clini-Cart® Open trolleys can be customized with the help of our pediatric accessory sets.
OEKAN Furniture is a wholly-owned subsidiary of EVERPRETTY Furniture Group. Relying on EVERPRETTY first-class research and development level and strong production capacity, the company builds professional medical and elderly furniture enterprises, and provides customers with customized medical and elderly intelligent furniture services.
https://www.epgz.com/
Guangdong OEKAN Medical Technology Co., Ltd.
Copyright © 2022. All rights reserved.